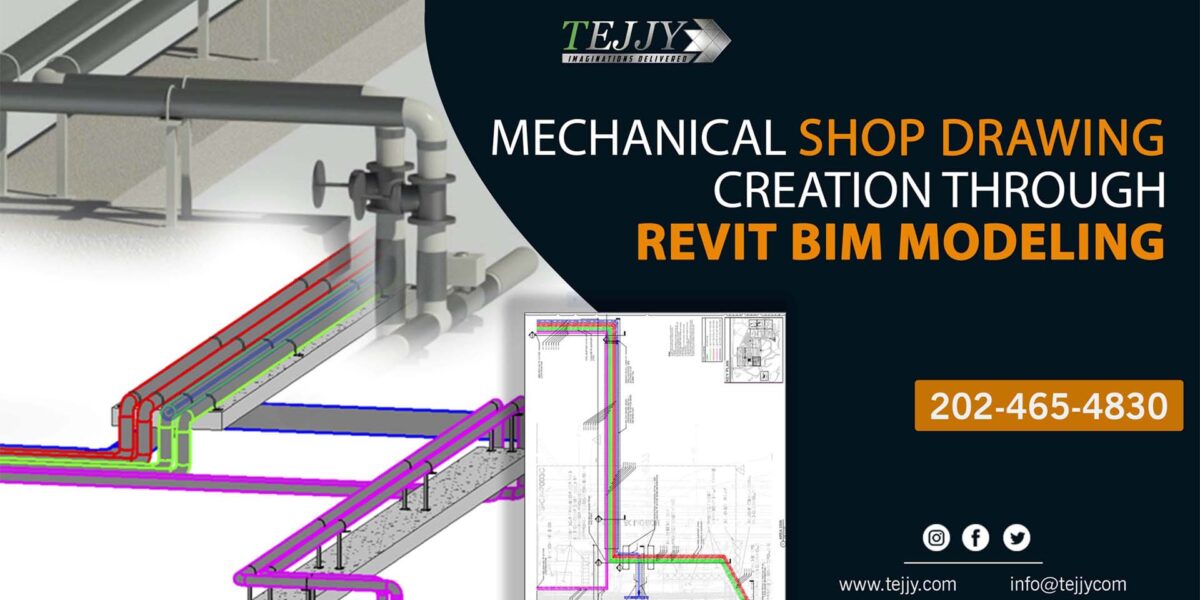Mechanical Shop Drawing Creation through Revit BIM Modeling
Mechanical shop drawings provide comprehensive information of mechanical building designs with the details of the HVAC ductwork, pipes and other mechanical components. These construction drawings act as a foundation for accurate installation. Building Information Modeling companies produce mechanical and electrical drawings from the 3D BIM model. A mechanical contractor gets the details of air conditioning, […]
Read More






