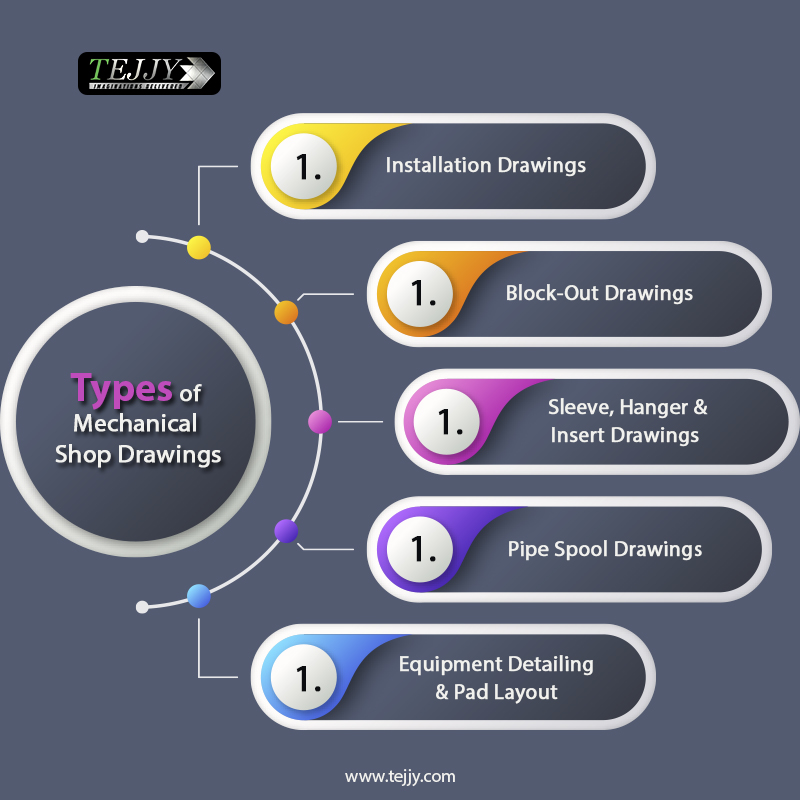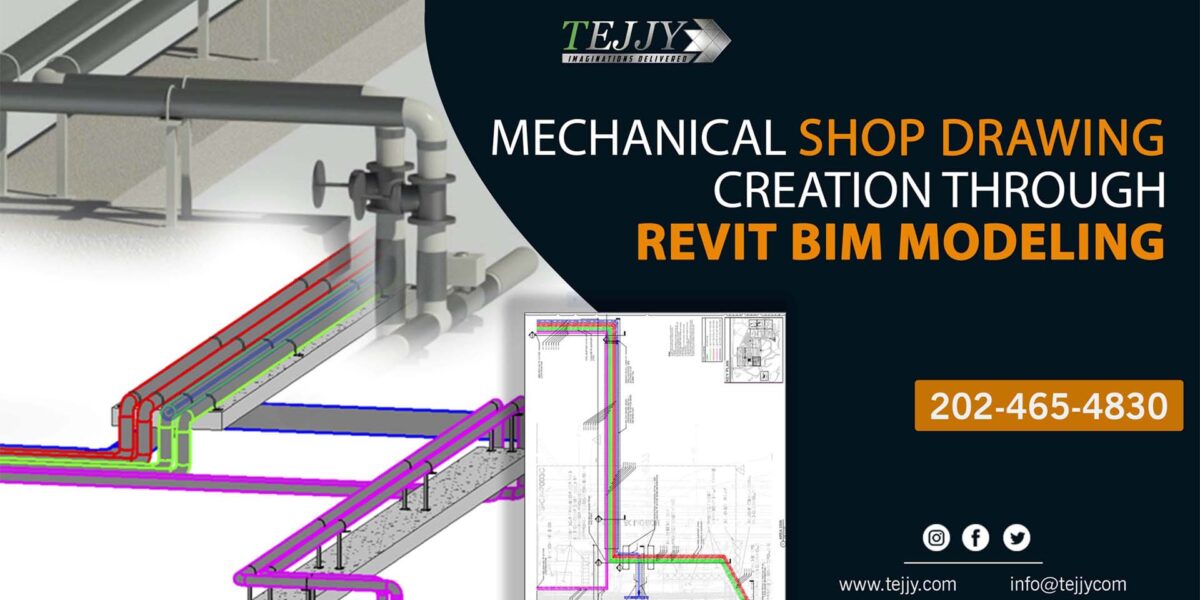Mechanical shop drawings provide comprehensive information of mechanical building designs with the details of the HVAC ductwork, pipes and other mechanical components. These construction drawings act as a foundation for accurate installation. Building Information Modeling companies produce mechanical and electrical drawings from the 3D BIM model. A mechanical contractor gets the details of air conditioning, plumbing, heating, lighting, firm alarm and other security systems in the shop drawing layout derived from the Revit BIM models. The Revit shop drawings created from the Revit model are also called fabrication drawings. Architectural and engineering professionals use these building drawing to translate the design intent in an effective way. Fabricators obtain comprehensive information from these layouts for the sake of manufacturing, assembly, and installation of all MEPFP components in a building model.
How Mechanical &Electrical contractors benefit from Revit Shop Drawings?
Mechanical and Electrical contractors, often called building service engineers could manage everything starting from fire safety, energy supply, building control system and even Information and Communications Technology networks throughout the building through Revit MEP shop drawings. They could successfully meet all MEP project challenges pertaining to drainage, plumbing and lighting components of a building. Common building mechanical systems encompass HVAC systems, electrical wires, ventilation, plumbing, escalators and elevators. All the mechanical parts are accurately represented in the Revit BIM model, and so the MEP contractors address these challenges arising out of water, gas or electricity straightaway to project stakeholders. Screenshots of RFIs (Request for Information) are shared with the project team members for finding out the most competent solution.
How do the BIM Service Providers work with MEP shop drawings?
Top BIM service providers in USA create intelligent 3D BIM models using various inputs such as specification sheets, building contracts, design documents and equipment submittals.MEP standards followed by BIM Modelers in USA include SMACNA (Sheet Metal and Air Conditioning Contractors’ National Association), UPC and other applicable local building codes. The BIM modelers validate the building designs, reflecting in the MEP shop drawings for constructability, performance and maintenance. They respond to all the Requests for Information (RFIs) coming from the clients and resolve clashes through duct re-routing, changing elevations and duct resizing. The final model is then delivered, following strict quality control process, documenting the standards and preferences of the construction clients. ISO certified quality control process is followed by many MEP BIM consultants to ensure complete compliance. Many of the Revit steel shop drawings and MEP drawings are created completely free from clashes from the BIM model. Detailed MEP shop drawings for installation and spool fabrication are delivered to the clients with several other drawings for field automation through GPS equipment.
How are the MEP Drawings created?
The Revit BIM modelers create comprehensive mechanical shop drawings with elevations, dimensions and annotations. These shop drawings or the installation drawings extracted from the 3d BIM model are sufficient enough for workshop fabrication and on-site installation. MEP BIM engineers have generated automatically from the model, according to the building codes and project standards required for construction. Innovative BIM services are highly effective for the construction of complex structures, producing accurate sleeves, penetration, and hanger drawing locations from BIM model before the onset of the construction workflow. All MEP drawings could be directly downloaded into GPS instruments for accurate on-site layout. All these drawings produced directly from coordinated BIM models help workshop fabrication & on-site construction.
Types of Mechanical Shop Drawings
 Some of the types of mechanical shop drawings include installation drawings, block-out drawings, sleeve, insert, and hanger drawings.
Some of the types of mechanical shop drawings include installation drawings, block-out drawings, sleeve, insert, and hanger drawings.
- Installation Drawings-MEP BIM engineers produce comprehensive installation drawings for mechanical services, including HVAC, piping, fire protection and medical gases to support contractors plan. They execute and install mechanical work efficiently, saving time and costs of the construction. Mechanical service layouts created from the BIM model with reference to architectural walls and structural columns facilitate building contractors to easily locate mechanical members.
- Block-Out Drawings–Block-out drawings facilitate in understanding the significance of illustrations before pouring concrete on the construction site. The Block-Out Drawings are often aligned with the architectural grids. A professional team of BIM experts keep necessary clearances for the block-out according to the contract documents and construction codes. The openings provide accurate locations by the dimension from real grid lines.
- Sleeve, Hanger & Insert Drawings–Sleeve drawings are very significant for concrete pouring. BIM engineering teams use these construction drawings for coordination and interference checking through3dmodels. The accurate sleeve drawings from the BIM model facilitate MEPteam members during mechanical and plumbing installation.
- Pipe Spool Drawings – Pipe spool drawings guide the plumbers to understand what they are encountering. The BIM engineers create the plumbing spool drawings from the BIM model for accurate pre-fabrication off-site and on-site as per the contractor’s pre-fabricating standards.
- Equipment Detailing & Pad Layout– Mechanical Equipment Detailing and pay layout help proper installation of HVAC equipment from approved submittals in an appropriate location, coordinating accessibility amongst AEC project stakeholders.
If you want to get MEP BIM drawings and MEP CAD drawing from the best BIM Service provider in USA, contact Tejjy Inc. BIM modeling company at 202-465-4830 or [email protected]. The competent Revit BIM Modeling company facilitates architectural, engineering and construction professionals with MEP 3D Modeling, Design Validation, MEP Clash Coordination, Quantity Takeoff and MEP Shop Drawings. Discuss your mechanical project with the BIM consultants of Tejjy Inc. and streamline your construction workflow.

